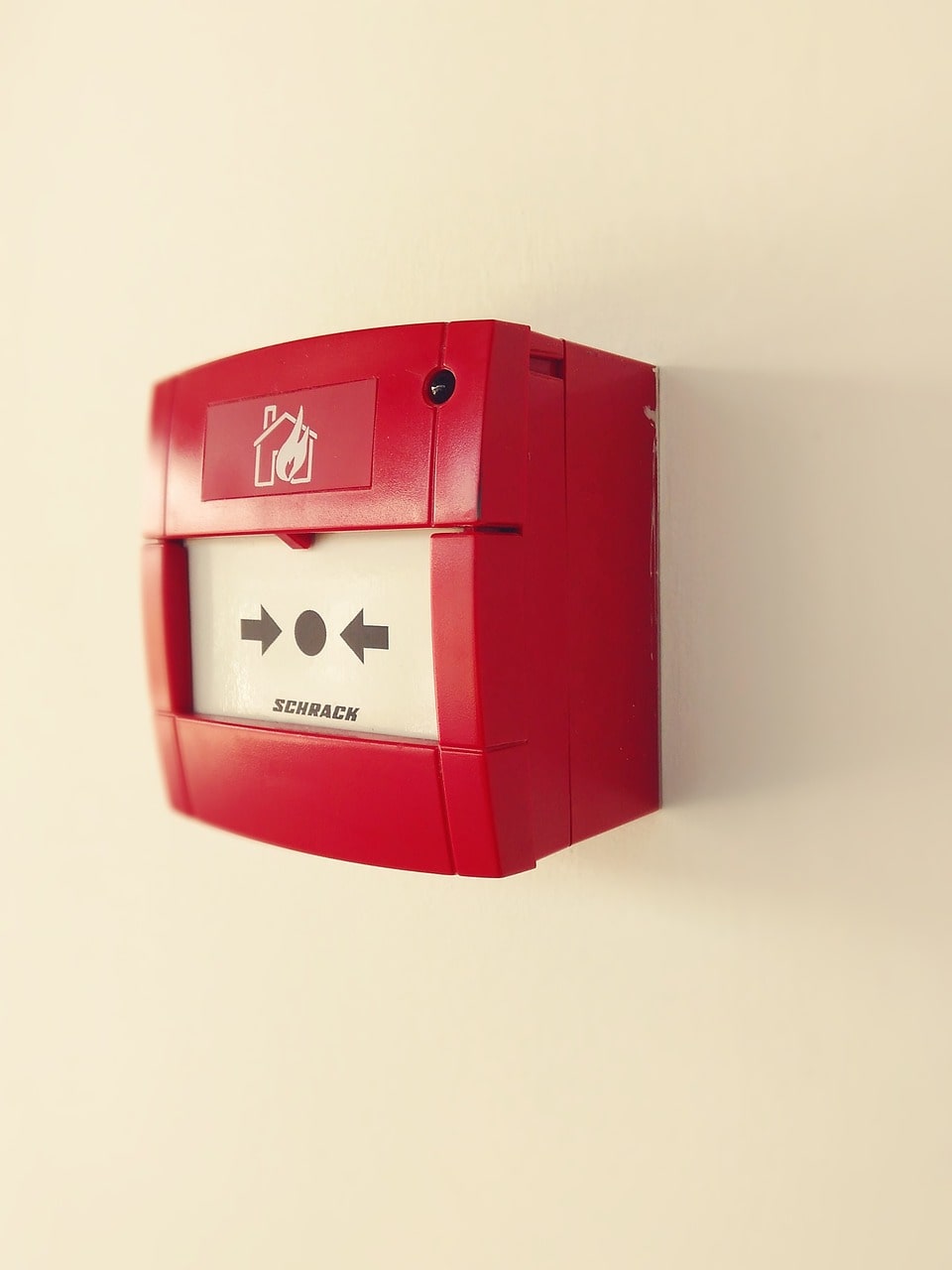
Fire doors play a crucial role within the fire protection system. They effectively prevent the spread of fire and smoke within a building and grant residents enough time to escape a burning building. Fire doors also provide easier access to fire rescue teams to help detain the fire.
A fire door is a type of door that’s built to withstand flames, smoke and heat for a minimum length of time. It’s manufactured using specialist materials that keep fire at bay for longer, allowing people time to escape a blaze.

The difference between a fire door and a normal door pertains to the fire-resistant properties of the door. Though wooden fire doors look similar to regular doors, they can often be identified by a large metal closing mechanism that attaches to the door and the frame. Fire doors are also notably heavier, and thus have fire-rated hinges that hold the door without warping.
Fire doors tend to be at least 10mm thicker than regular doors. This is due to the materials of which they are made, and the resistance to fire that the extra 10mm can provide. They can still be decorated and furnished like regular doors, however. Using regular paints and varnishes, fire doors can still be made to suit the rest of the furnishings and style of building. Decor need not be sacrificed for safety.
FD30 and FD60 fire doors are regulated by approved fire testing centres. They are certified doors that can withstand at least 30 minutes or 60 minutes of intense flames respectively. Certified FD doors are identified by a label identifying the manufacture, date of manufacture and fire rating of the door.
FD90 and FD120 fire doors also exist. These are certified to withstand up to 90 minutes and 120 minutes of intense flame respectively. These are less common in residential and commercial buildings, however.

Fire doors are fitted with automatic closing devices. These are generally large metal arms that attach to the door and the door frame, though spring-loaded self-closing hinges are also available.
Because of the weight of a fire door, specific fire-rated hinges must be installed. These are generally provided by the manufacturer when purchasing the door. These hinges are used to hold the heavy weight of the door whilst preventing it from warping.
Fire doors are made from fire-resistant materials. Glass, gypsum, steel, timber, vermiculite boards and aluminium are all common components in the production of a fire door.
The door itself is usually made from solid timber. There are manufacturers that also cover them again in fire-resistant glass. This glass is installed to withstand 60 minutes of intense heat before softening.
Manufacturers are required to have their fire doors certified by the appropriate governing bodies. Each component of the fire door set will have markings to identify them as fire regulated equipment.
Fire doors are assessed by subjecting them to a test procedure as specified in BS 476-22:1987 or BS EN 1634-1:2014. They must be specified and installed by accredited bodies. The tests are conducted on the whole fire door set, including the door and the frame with all appropriate hardware. Whilst fixed in place, the fire door set is subjected to intense heat conditions anticipated in a fire, while observing the door for stability and integrity.
Depending on the amount of time the door can withhold its stability and integrity, the door will be FD rated (30 minutes, 60 minutes, etc.)
Fire doors are designed to compartmentalise fires and stop the spread throughout a building. By detaining the fire into fire-resistant areas of the building, residents have a higher chance of escaping. When closed, they form a barrier against the fire. When open, they allow a means of escape. Due to their solid structure and fire-resistant properties, they allow fire rescue teams to enter safely and help detain the fire.
All fire doors must be fitted with intumescent seals. They may be placed into grooves in the two vertical sections and top edge of the door frame. Intumescent strips are a fundamental part of fire doors. When exposed to heat they expand in size, sealing the gap between the fire door leaf and the door frame.
Most importantly, there must be an appropriately sized gap between the fire door and door frame. These gaps are determined by the manufacturer's instructions but are generally no larger than 3mm. If combined with a smoke seal, the gap at the bottom of the door may differ. However, in non-smoke conditions, the gap will generally be around 10mm.
The Building Regulations identify when and where intumescent strips are required. Different materials are used by different manufacturers and therefore activate at different temperatures. Combined intumescent and smoke seals can also be installed.

In some situations, smoke seals are required by the Building Regulations, but not in all cases. Smoke seals are a brush-type material that prevents the escape of cold smoke around the edges of the door. Though fire can be dangerous to a building and its inhabitants, toxic smoke can be just as dangerous. If not more dangerous. It is important that smoke seals do not inhibit the closure of the door.
Combined intumescent and smoke seals can also be obtained. These hold the attributes of both fire and smoke prevention. Hygienic fire and smoke seals are also available. These are easy-to-clean seals where dust and dirt may gather in the seal’s fabric.
Fire doors are an essential part of fire protection and safety. Whether you are looking to use them within a domestic or commercial setting, there are certain fire door regulations that you must abide by. If these regulations are ignored, fire doors may not function properly and be rendered useless.
If you need more information on fire doors, do not hesitate to contact or consult a local fire door specialist. A professional will be able to advise or fit the doors to specification.
Proud stockists of....
