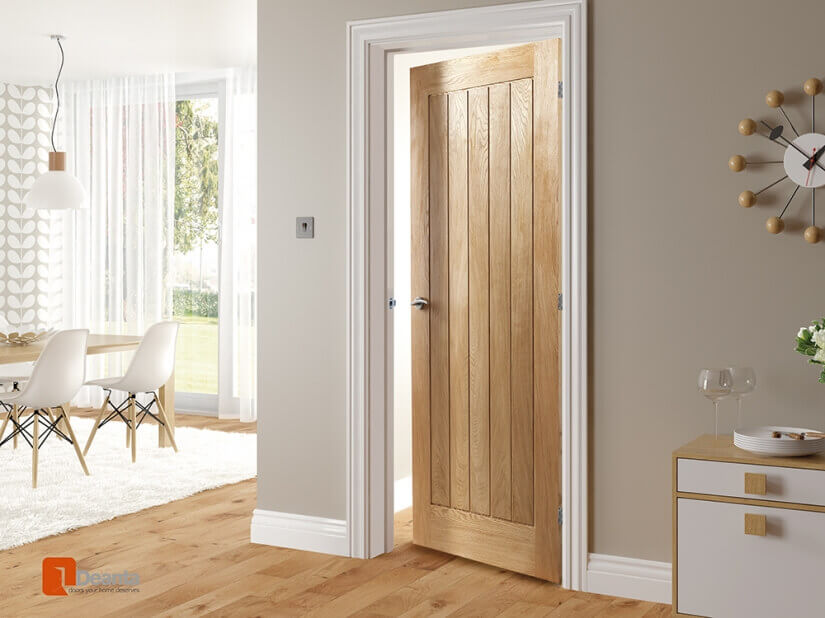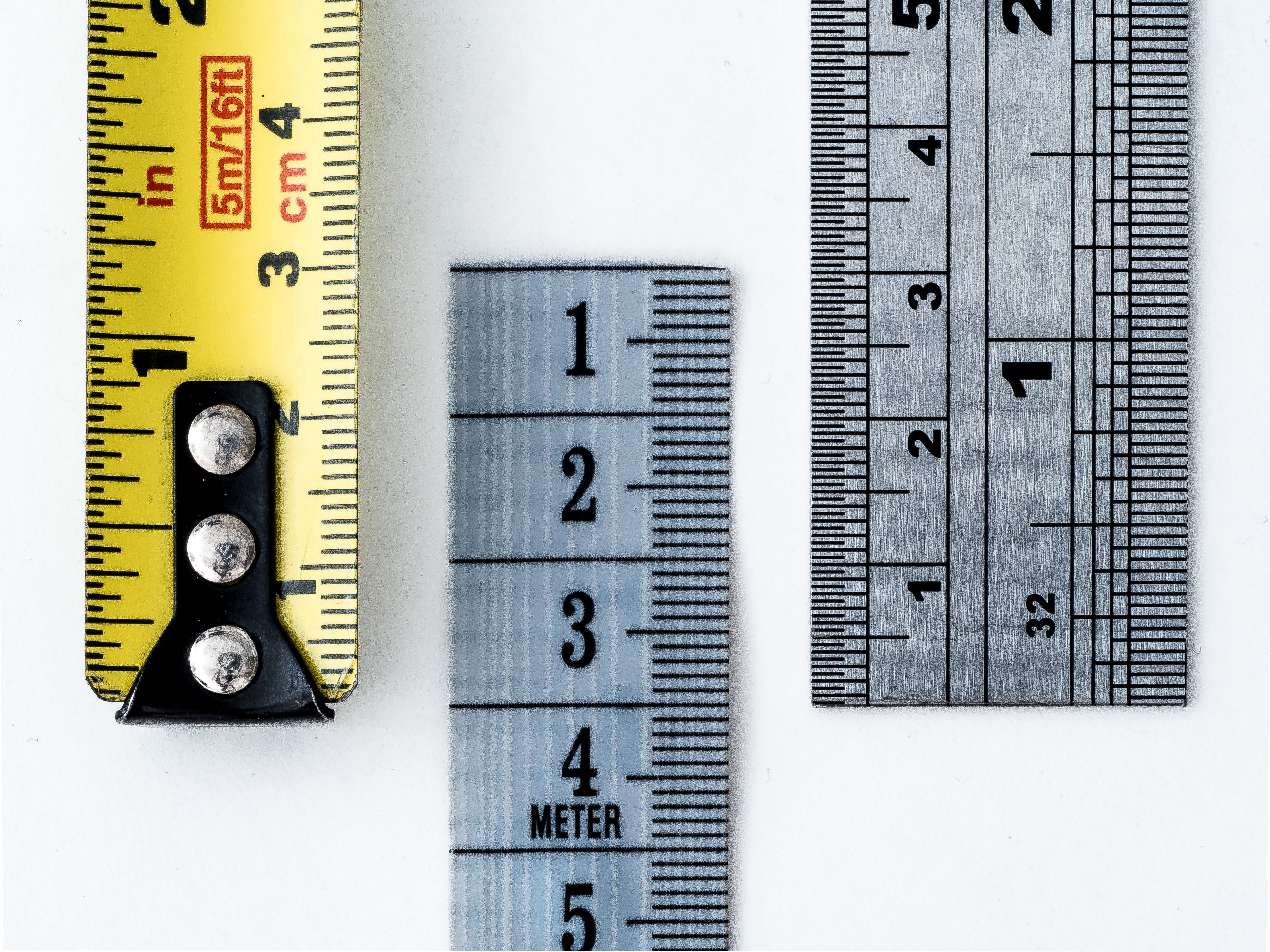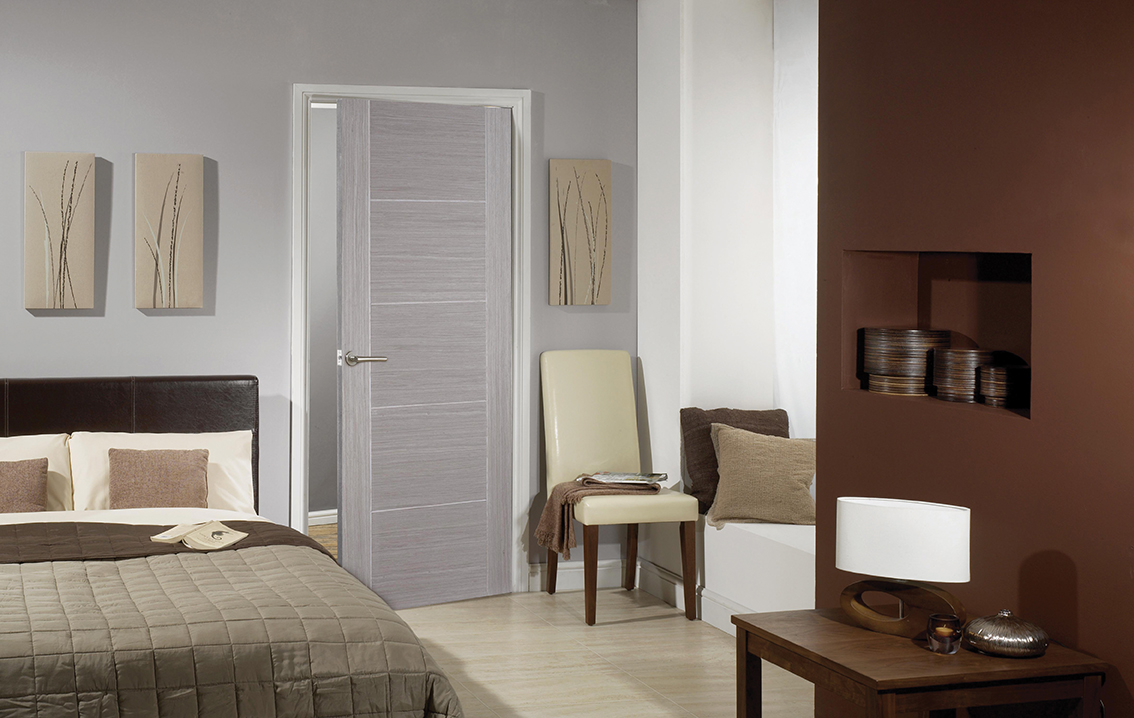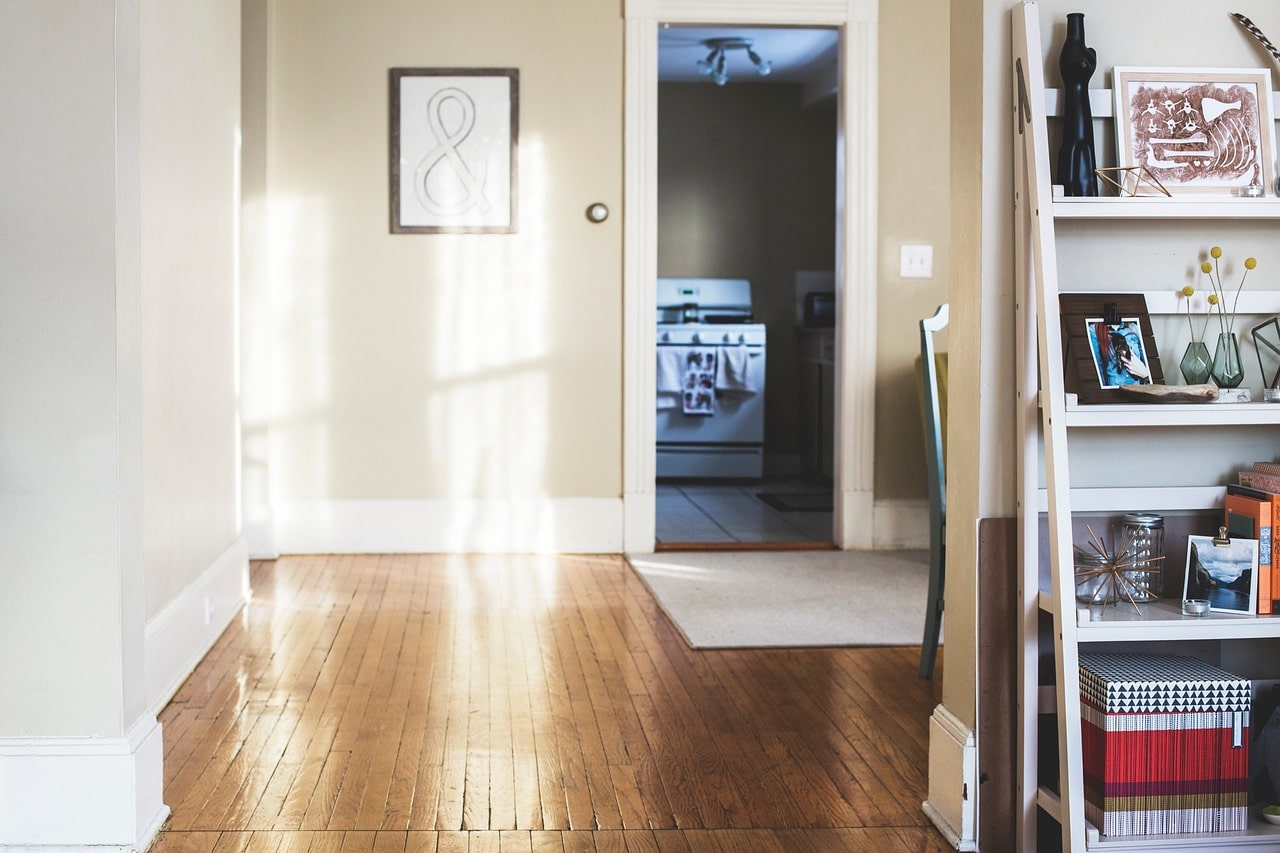

New internal doors can give your interior aesthetic a new lease of life. Not to mention improving thermal and sound insulation. They’re the perfect gift to give your home. But before you start shopping for new doors, it’s important to get your sizing right.
Many assume that all internal doors are the same size. Unfortunately, this assumption can mean that they’re left with gaps in their door frames that prove a magnet for draughts. Or they wind up planing away a good deal of quality timber in order to coerce the door into the frame.
The good news is that we carry a wide range of interior doors, with a great variety of sizes and styles. Whatever the size and dimensions of your frames, there’s a great chance we can find you the perfect doors to fill them. And if we can’t, we offer bespoke doors that are fitted to order.
Here, we’ll look at everything you need to know about internal door sizing.

Photo by William Warby on Unsplash
When sizing your internal doors, you need to focus on the following measurements:
When it comes to door thickness, it’s important to remember that some doors are made to be thicker than others. Fire doors, for instance, are thicker than standard doors. An FD30-rated fire door is usually 44mm - 54mm in thickness. Standard doors usually vary between 35mm and 40mm in thickness. That extra 4mm helps to keep harmful smoke and flames at bay for a minimum of 30 minutes.
Are door sizes standard? It’s a question that many of us ask when looking for a new door. And the honest answer is… yes and no. There is no specific legislation or building regulation stating a single door size that all dwellings must adhere to. However, there are standards that doors must adhere to, and some of this pertains to size. We’ll touch on that later. There is also a range of standard door sizes that has come to be accepted as the standard height, width and thickness.
The most common UK internal door size is 1981 x 762 x 35mm. More commonly known as a 2’ by 6’ door. This is because the dimensions are roughly 6 by 2 feet in imperial measurements. This fits the most common door frame width and height in the UK.
The standard door height in the UK is 1981mm. This covers England and Wales. Doors in Scotland are slightly taller on average at 2040mm.
The average door width in the UK is 762mm. This is the standard width in England and Wales. Doors in Scotland are a little narrower at 726mm.

Although 1981 x 762 x 35mm is a common enough door size to be considered standard, there is a range of other common sizes.
Internal doors typically range anywhere between 1981 x 457 x 35mm and 2040 x 926 x 40mm, while FD30 fire doors will usually range between 1981 x 610 x 44mm and 2040 x 926 x 44mm.
Where a smaller door is required due to limited wall space, the most common size is 1981 x 610 x 35mm. Although it’s not uncommon to see doors with a width of 686mm.
For doors that require wheelchair access, 1981 x 838 x 35mm are the most common dimensions. A dwelling for wheelchair users must also have a clear entrance door opening width of at least 850mm. A clear opening is calculated by deducting 60mm from the door size to account for doorstops, hinges and the thickness of the door.
If you have a smaller home, you may wonder what the minimum size might be for an internal door. According to building regulations, the minimum width for an internal doorway is 750mm when approach is head-on from a corridor of 900mm. Or 775mm clear opening width when the approach is not head-on, from a corridor of 1050mm.
If you'd like to fit a double door, it's important to measure accurately and divide the opening size by 2. You'll also need to allow for the frame (if not already fitted) and around 2-3mm on each side for fitting adjustments.
In Brexit Britain, it can be infuriating when different manufacturers and retailers use different measurements. Some of us naturally think in terms of feet and inches, while others think in terms of metres, centimetres and millimetres. But don’t worry, we’ve created this conversion chart to help you make sense of the most common measurements. Compare imperial and metric door sizes to find your fit.
|
Metric (mm) |
Imperial (inches) |
Imperial (feet & inches) |
|
1981 x 457 |
78″ x 18″ |
6′6″ x 1′6″ |
|
1981 x 533 |
78″ x 21″ |
6′6″ x 1′9″ |
|
1981 x 610 |
78″ x 24″ |
6′6″ x 2′0″ |
|
1981 x 686 |
78″ x 27″ |
6′6″ x 2′3″ |
|
1981 x 711 |
78″ x 28″ |
6′6″ x 2′4″ |
|
1981 x 762 |
78″ x 30″ |
6′6″ x 2′6″ |
|
1981 x 838 |
78″ x 33″ |
6′6″ x 2′9″ |
|
1981 x 915 |
78″ x 36″ |
6′6″ x 3′0″ |
|
1981 x 1067 |
78″ x 42″ |
6′6″ x 3′6″ |
|
1981 x 1168 |
78″ x 46″ |
6′6″ x 3′10″ |
|
1981 x 1220 |
78″ x 48″ |
6′6″ x 4′0″ |
|
1981 x 1372 |
78″ x 54″ |
6′6″ x 4′6″ |
|
1981 x 1524 |
78″ x 60″ |
6′6″ x 5′0″ |
|
2032 x 813 |
80″ x 32″ |
6′8″ x 2′8″ |
|
2134 x 915 |
84″ x 36″ |
7′0″ x 3′0″ |
|
2040 x 526 |
80 1⁄4″ x 20 11⁄16″ |
6′8 1⁄4″ x 1′8 11⁄16″ |
|
2040 x 626 |
80 1⁄4″ x 24 5⁄8″ |
6′8 1⁄4″ x 2′0 5⁄8″ |
|
2040 x 726 |
80 1⁄4″ x 28 5⁄8″ |
6′8 1⁄4″ x 2′4 5⁄8″ |
|
2040 x 826 |
80 1⁄4″ x 32 1⁄2″ |
6′8 1⁄4″ x 2′8 1⁄2″ |
|
2040 x 926 |
80 1⁄4″ x 36 7⁄16″ |
6′8 1⁄4″ x 3′0 7⁄16″ |
Internal and external doors are both subject to building regulations.
Most of the building regulations pertaining to doors are concerned with:
The latter has the greatest influence over door size.
Building regulations, Part M4(1) and M4(2), state that internal doors should have a clear opening width of at least 750mm when approached from a corridor of 900mm from head-on. An additional 25mm clear opening width is required when the approach is not head-on, from a corridor of 1050mm. The door width must also have a clear opening of 800mm from a 900mm corridor when the approach is not head-on.
See access to and use of buildings regulations.
This applies not only to accessible and adaptable dwellings but to all visitable dwellings. This includes your home, and applies to all internal doors such as bedroom, bathroom and kitchen doors.
Within the building regulations, no minimum internal door height is stipulated.

In order to ascertain what size you need, you’ll need to pick up a tape measure and measure the dimensions of your existing door manually. This should provide you with a guide to what size you should look for when shopping for a replacement internal door. Keep in mind that your current door may have been cut to size if your door frame has unconventional dimensions.
It’s important to be as accurate as possible in measuring your doors and avoid estimations. Check our internal door measuring guide for more information. If you’re at all unsure, please don’t hesitate to call our team at Express Doors Direct.
We’re happy to handle all your sizing queries, and even have a measuring guide to help you measure doors for replacement.
Older homes and bespoke properties may have unconventionally sized doors. If this is the case, you may have trouble finding something that fits your exact dimensions on our website.
But don’t worry.
Most inside doors can be trimmed or adjusted by around 1cm due to the thickness of the door lipping. Some doors, such as solid core, can be trimmed more heavily.
We can also offer internal doors that are made or cut to your doorway’s size. So you can enjoy a choice of doors that have been made or trimmed to suit your needs. Talk to a member of our team about this service.
At Express Doors Direct, we can help you to find the perfect fit for your needs. Not only can we help you find an internal door that’s the perfect size, but we also provide an outstanding selection of materials, styles and finishes.
Whatever size door you're looking for, we can help. Shop by size below, here are some of our popular sizes:
